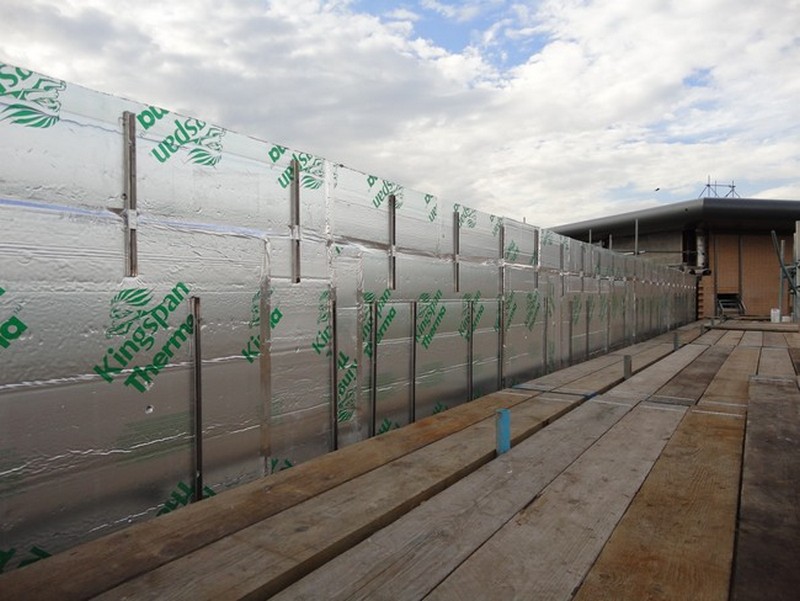Description
M&P recently completed the SFS External Framing and associated works to Prince Charles Hospital. The project consisted of SFS framing, cement particle board, kooltherm insulation and brick tie channels to the upper floor, plant room, link bridge and various roof parapet areas. M&P’s experience of fast track projects and co-ordination with the main contractor and other trades ensured the critical programme dates were achieved.
M&P Scope of works
SFS External Framing and associated works.
Project details
-
Main Contractor Laing O'Rourke
-
Architect BDP & Aecom
-
Building Type Hospital Extension
-
M&P Value £60,000
-
Start and completion date Aug 2010 - Oct 2010

