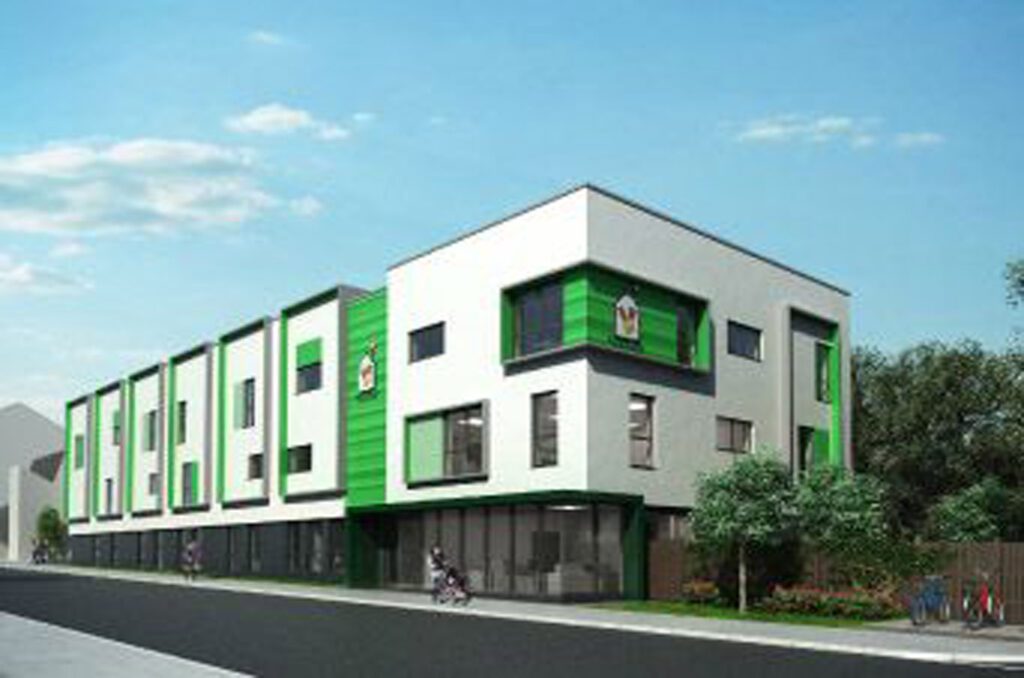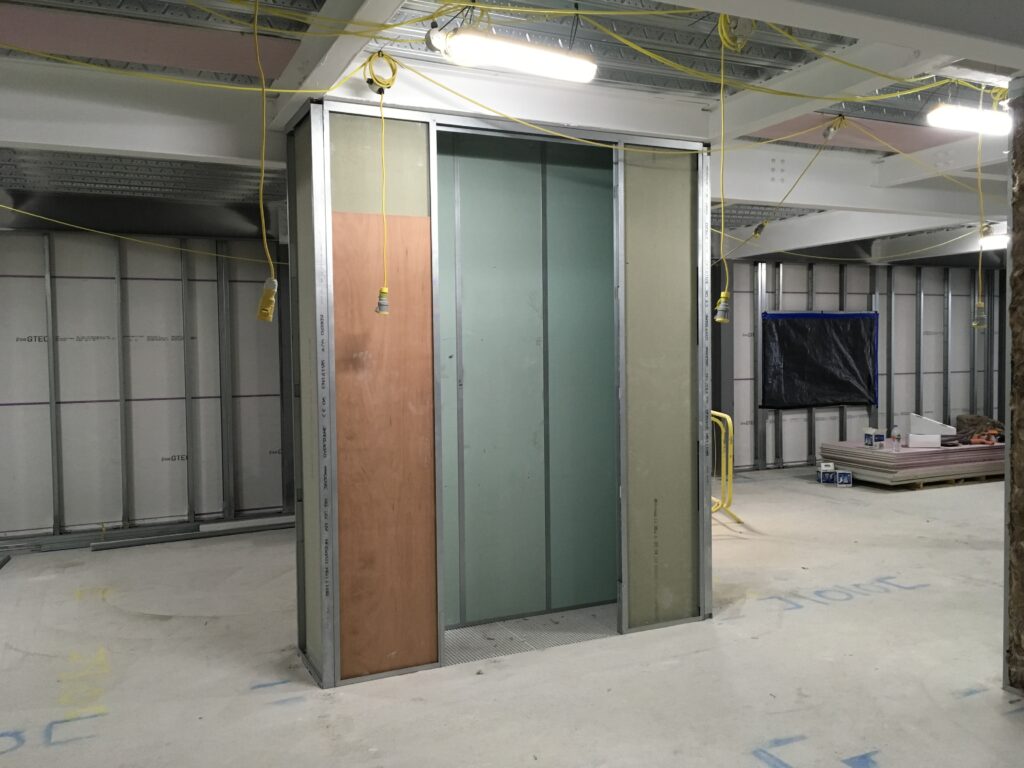Description
M&P are privileged to be awarded this package as it will provide free ‘home away from home’ accommodation for families who have children being treated at the Noah’s Ark Children’s Hospital UHW Cardiff. The works consist of the Supply & Installation of the Internal Partitions, Linings, Shaft Walls, Mineral & Metal SAS Suspended Ceilings and Plasterboard Bulkheads. M&P will be working closely with the site team to ensure Exceptional Quality is maintained and handovers are meet.
M&P Scope of works
Internal Partitions, Linings, Shaft Walls, Suspended Ceilings and Plasterboard Bulkheads.
Project details
-
Main Contractor Willmott Dixon
-
Architect AEW Architects & Designers Ltd
-
Building Type Hospital Accommodation
-
M&P Value £430,000
-
Start and completion date Nov 2016 – May 2017


